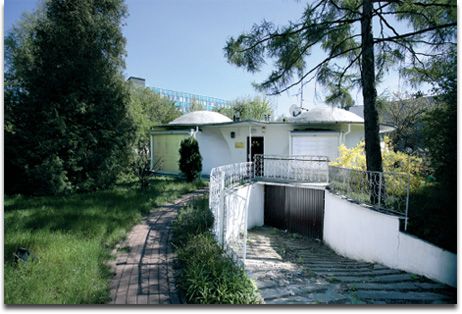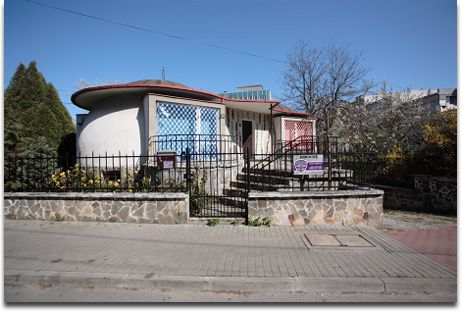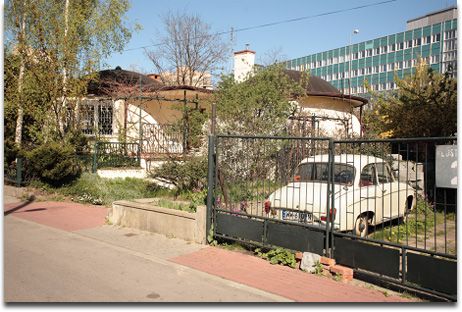KOPULAKI

fot. Jacek Kołodziejski
Jadąc na lotnisko aleją Żwirki i Wigury, warto na parę minut skręcić do krainy betonowej bajki. Przy hotelu Novotel skręcamy w prawo, w ul. 1 Sierpnia, a z niej w lewo - w ul. Ustrzycką. Oto i one. Mało kto o nich wie. Kopulaki (od kopuła), czyli eksperymentalne domy jednorodzinne kopułowe projektu architekta Andrzeja Iwanickiego, złożone z połączonych dwóch lub trzech kopuł. Forma, choć fantastyczna, mogła wziąć się z zupełnie prozaicznych przyczyn. W komunistycznej Polsce powierzchnia domu prywatnego nie mogła przekroczyć 110 m². A powierzchnie wyznaczone przez łuki czy niższe niż 2,2 m, a o takie pod kopułą nietrudno, nie były według przepisów pełnowartościowe. Centralna kopuła kryła salon, dwie pozostałe mieściły sypialnie, kuchnię i łazienki, a w łączniku znajdowała się minijadalnia z dwustronnym kominkiem, otwartym także na salon.
Eksperymentalną kolonię realizowano w latach 1961-1966. Zamiast planowanych 70 domów powstało zaledwie dziesięć, bo okazały się za drogie i tylko niektóre zachowały pierwotną formę.

fot. Jacek Kołodziejski
If you are heading for the airport and feel like some occasional sight-seeing, you might like to make a little detour into the concrete fairyland - it is a few minutes and worth your while: continue down the Żwirki&Wigury Lane as far as the NOVOTEL hotel, then turn right, just adjacent to the hotel runs the 1 Sierpnia street, and then left - it shall be Ustrzycka street. Well, you have made it. There they are: domed, fully detached family houses known as "Kopulaki" ( "kopuła" is "dome" in Polish). Barely anyone knows that they exist at all. They are a part of an experimental housing project designed by Andrzej Iwanicki, an architect. Each house comprised two or three round-based and domed segments. The layout, spaced out as it may seem, was a clever contrivance to cut through the red tape that in the latter-day communist Poland had it that the surface of a private house cannot exceed 110 square meters. This limitation, however, referred solely to the spaces over 2.2m height. Domed and round-based design, apart from providing fully habitable cubature, allowed more space for various household applications. The central dome roofed a living-room, two other - bedrooms, a kitchen, and bathrooms. In connecting segment - the heart of home - dining room with a two-sided fireplace, which was also available in the living room.
The experimental colony was being built between 1961-1966 and then all stopped. Instead of planned 70, only 10 were actually finished - they proved too expensive. Out of the ten, only few retained their original shape - the remainder either became a part of larger spontaneous structures, some even got incorporated into multi-storey office buildings.

fot. Jacek Kołodziejski











1 comments:
This is great - I am living in this city since 20 years and I didn't know about it. Have to go and see it :)
Post a Comment